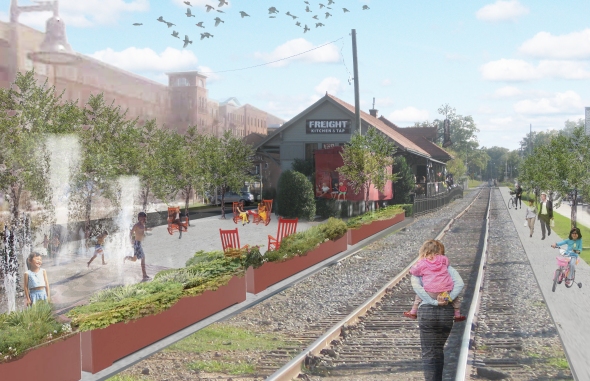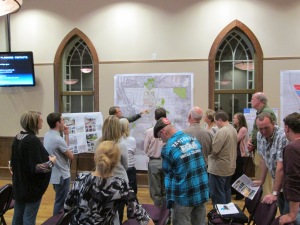Woodstock Has Adopted the LCI Plan!
Posted: September 9, 2013 Filed under: Uncategorized Leave a commentCongratulations to the City of Woodstock for adopting the 10-year update to the LCI Study and Action Plan on February 11, 2013! A big thank you goes out to all the community members, city staff, business owners, and representatives who were involved in the process. Download the full report here.
The plan builds from the successful foundation of the 2002 study and, based on market realities, develops an action plan that emphasizes housing options, connections, economic viability, and coordination among key partners, ensuring that the Downtown area retains its desirability for residents of all ages. It also includes catalyst projects and implementable actions in the areas of land use, mobility, and economic development. By completing this plan, Woodstock gains access to funding sources for implementation of the plan concepts that will improve economic vitality, livability, and sustainability.
Thanks to everyone who came to Community Meeting #5 last night!
Posted: November 2, 2012 Filed under: Uncategorized Leave a commentWe had a great turnout at community meeting #5! It was great to see so many new faces and so many folks who have been involved with the planning process throughout.
We held the meeting open house style, with maps displayed around the room. People saw and discussed the initial existing conditions research, the draft concepts that came out of the design workshop, and the refined final transportation, land use, and redevelopment plans. Finally, Attendees voted on project lists, ranking the ones that they thought were the most important for downtown Woodstock.
Download the meeting summary and other meeting materials for more details. If you weren’t at the meeting, feel free to send us your feedback now; we’d love to hear from you!
Stay tuned for more updates as we complete the LCI update report.
Join us for the final plan presentation this Thursday!
Posted: October 30, 2012 Filed under: Uncategorized Leave a commentCommunity Meeting #5
6:00-8:00 PM, Thursday, November 1, 2012
@ Chambers at City Center, 8534 Main St., Woodstock, GA).
Please join your neighbors and area business owners to see the final land use, transportation, and urban design plan for the future of Woodstock’s town center. The Woodstock Town Center Plan provides housing, mobility and economic development opportunities for the next 25 years. The plan builds upon the success that has occurred in the study area, and will articulate a contemporary and innovative ‘road map’ for the City and its many partners based on market realities and demographic trends.
Click here to download the flyer.
Community Meeting 4: Draft Plans Presentation and Discussion
Posted: October 19, 2012 Filed under: Uncategorized Leave a commentThanks to everyone who came out last night! We had a great turnout, lots of new faces, and important discussions about the specifics of the draft transportation, land use, and redevelopment plans. You can download the presentation, the draft plans, and more material from the meeting here.
If you didn’t have a chance to give us your comments last night, it’s not too late! Send us an email–we need your feedback!
Survey Results
Posted: October 4, 2012 Filed under: Uncategorized Leave a commentThe results are in! Thanks to everyone who filled out our survey. We got some great responses, and we’ve been using your input to inform the plan that we’re working on for the October 18th meeting.
We collected 116 survey responses. Of the people who took the survey, approximately half were parents with children at home and the other half were singles or empty nesters. The average survey respondent has lived in Woodstock for over 9 years.
We identified five priorities in the survey results. These were identified as the highest priorities for survey respondents.
Community Meeting 3: Review Draft Concepts Recap
Posted: August 28, 2012 Filed under: Uncategorized 1 Comment The third community meeting for the Woodstock LCI update was held on Thursday, August 23rd, at 7:00 p.m. at the Chambers @ City Center. Approximately ten citizens attended the meeting. Joel Reed introduced the team, presented a summary of the LCI process and approach, walked through the project schedule, and briefed the group on the draft concepts that were created at the design charrette. A framework and land use plan were presented, as well as the four key redevelopment sites. The community gave feedback on each of the plans.
The third community meeting for the Woodstock LCI update was held on Thursday, August 23rd, at 7:00 p.m. at the Chambers @ City Center. Approximately ten citizens attended the meeting. Joel Reed introduced the team, presented a summary of the LCI process and approach, walked through the project schedule, and briefed the group on the draft concepts that were created at the design charrette. A framework and land use plan were presented, as well as the four key redevelopment sites. The community gave feedback on each of the plans.
Click the links below to view meeting materials:
Draft Redevelopment Area 1 Concept
Draft Redevelopment Area 2 Concept
Draft Redevelopment Area 3 Concept
Draft Redevelopment Area 4 Concept
Design Workshop Recap
Posted: August 28, 2012 Filed under: Uncategorized Leave a comment The design charrette took place over two days. The first segment occurred on Tuesday August 21st from 5:30 to 9:30 pm at Acru Money + Life/The Copper Coin Coffeehouse. The second segment took place on Wednesday, August 22nd from 9:00 am to 12:00 pm at the Chambers @ City Center. Ten community members attended the Tuesday night meeting, and two others attended the Wednesday morning meeting. Joel Reed began Tuesday’s meeting with a summary of the LCI process and a review of placemaking strategies. Preliminary survey results were also presented. Bob Gibbs presented a market assessment, including an analysis of the study area and surrounding area demographics and needs. Richard Fangmann (Pond) summarized the parking assessment and other circulation needs in the study area.
The design charrette took place over two days. The first segment occurred on Tuesday August 21st from 5:30 to 9:30 pm at Acru Money + Life/The Copper Coin Coffeehouse. The second segment took place on Wednesday, August 22nd from 9:00 am to 12:00 pm at the Chambers @ City Center. Ten community members attended the Tuesday night meeting, and two others attended the Wednesday morning meeting. Joel Reed began Tuesday’s meeting with a summary of the LCI process and a review of placemaking strategies. Preliminary survey results were also presented. Bob Gibbs presented a market assessment, including an analysis of the study area and surrounding area demographics and needs. Richard Fangmann (Pond) summarized the parking assessment and other circulation needs in the study area.
Following the presentation, the group divided into two teams and spent the remainder of the meeting designing two alternative scenarios for the town center. The groups evaluated the entire study area, and each focused in depth on a specific key redevelopment site.

The key redevelopment sites include Woodstock Elementary School and Chattahoochee Technical College, downtown north of Towne Lake Parkway, downtown south of Towne Lake Parkway and west of Main Street, and the former Walmart site at Highway 92 and Main Street. Each plan considered land use, open space, connectivity, and mobility.
Click to view the design workshop slides, handout, and the Design Workshop Summary.
Business Breakfast Recap
Posted: August 28, 2012 Filed under: Uncategorized Leave a commentOn Tuesday morning, August 21st, around twenty local business owners gathered at the Woodstock Town Center Master Plan Updates business owner roundtable at Acru Money + Life and Copper Coin Coffeehouse.
Project Manager Joel Reed (Pond) began the meeting with a summary of the LCI update process, approach, and an understanding of the study area’s existing conditions. Robert Gibbs (Gibbs Planning Group) presented findings from a market study, including an analysis of the study area and surrounding area demographics and needs. Richard Fangmann (Pond) presented findings from preliminary transportation circulation and parking counts completed in the study area. The remainder of the meeting was spent discussing study area assets and challenges with the group.
Click to view the Business Breakfast Slides, Participant Handout, and the Business Breakfast Summary.
Community Meeting 1: Plan Kick-Off Recap
Posted: August 28, 2012 Filed under: Uncategorized Leave a comment On Monday August 20th, around twenty-five citizens gathered at the kick-off meeting for the Downtown Woodstock Master Plan update. The meeting began with several interactive exercises, with constituents identifying places that are important to them in Woodstock and providing their vision for the study area’s future.
On Monday August 20th, around twenty-five citizens gathered at the kick-off meeting for the Downtown Woodstock Master Plan update. The meeting began with several interactive exercises, with constituents identifying places that are important to them in Woodstock and providing their vision for the study area’s future.
Joel Reed from Pond’s Studio for Better Communities explained the Livable Centers Initiatives process whereby the Atlanta Regional Commission (ARC) provides matching funds for transportation improvements. Reed applauded Woodstock’s success in securing the $700,000 of LCI funding that helped make streetscape improvements along Main Street. This update could identify additional projects potentially eligible for further funding by ARC.
The consultant team presented results of the parking assessment study. The study aims to strike the right balance between pedestrian comfort and walkability but still accommodate the parking needed, especially during popular weekend events. Transportation expert Richard Fangmann reminded the group that “what you experience as you walk can deter or encourage you from walking further distances.” The study will identify needed improvements to create a desirable walking and biking environment.
Click to view the Community Meeting 1 Slides, Participant Handout, Vision Card, and the Community Meeting 1 Summary.
Community Meeting 2: Design Workshop Tonight and Tomorrow!
Posted: August 21, 2012 Filed under: Uncategorized Leave a commentPlease join us tonight for Community Meeting 2: the Design Workshop! This hands-on meeting will give you a chance to help design the land use and transportation plans that will be part of the final report. The meeting will be held twice to make sure everyone in the community can make it. Tonight’s round will take place from 5:30 to 9:30 p.m. at Acru Money + Life, 400 Chambers Street. Tomorrow morning’s meeting will be from 9:00 a.m. to 12:00 noon at the Chambers @ City Center, 8534 Main Street. The two meetings will be identical, so feel free to choose only one to attend (but you’re welcome to join us for both!).








